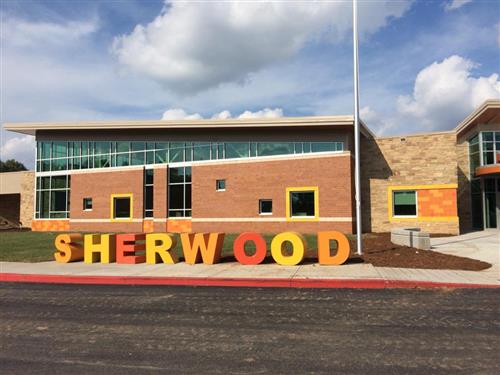About Our School
-

The new Sherwood Elementary building opened in August of 2015. Our building features nature themes, earth tones, and large windows and skylights throughout our 78,000-square-feet. The classroom spaces are learning labs, each consisting of two typical classes of students, team taught by two teachers in the shared space. Studios are larger common spaces shared by four learning labs. The classrooms have glass walls and glass garage doors, designed to open up to the studio to provide flexibility in how the space is used and shared. Our building includes a wing to house the Sertoma unit of the Boys and Girls Club, and this partnership supports the large before and after school programming also housed at our facility. We are proud to be a part of the Sherwood community!


